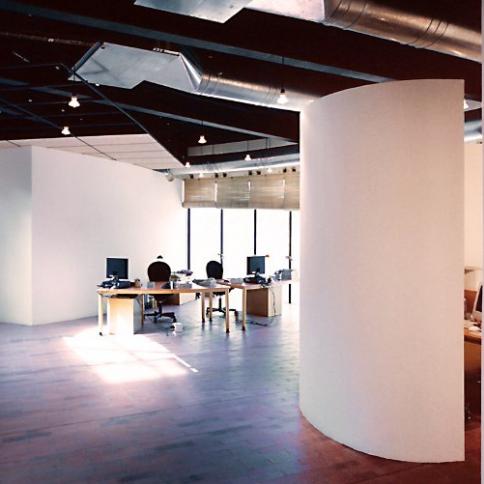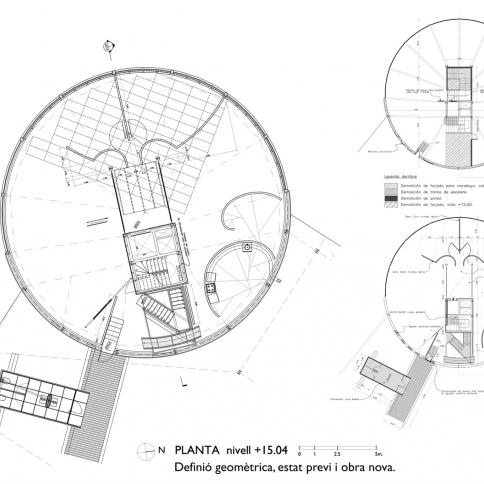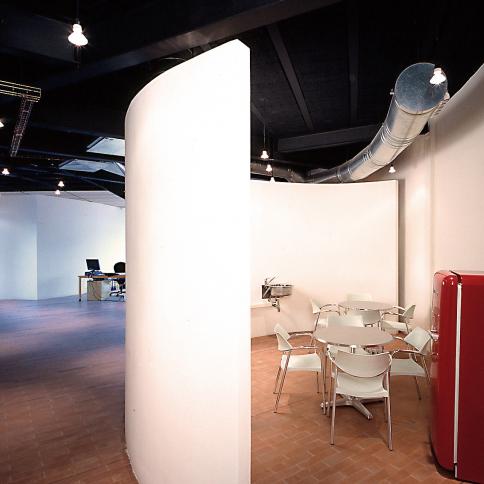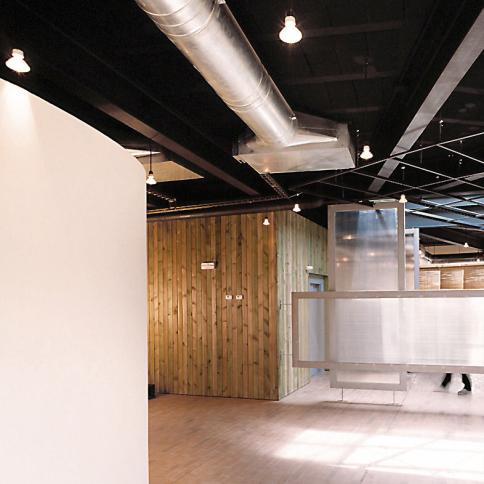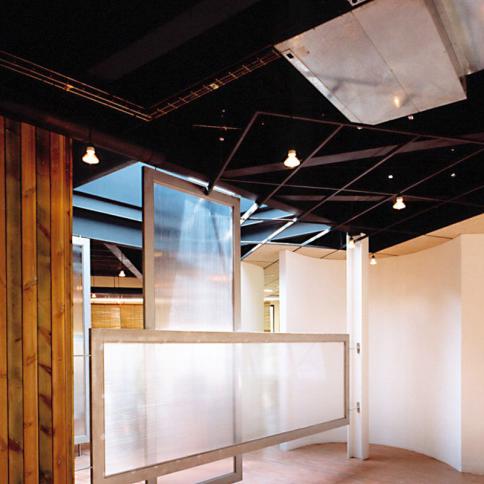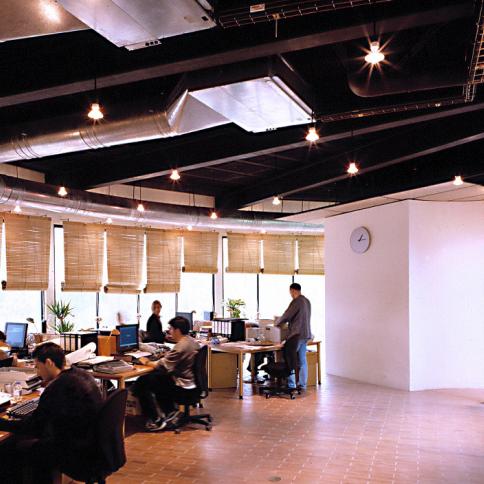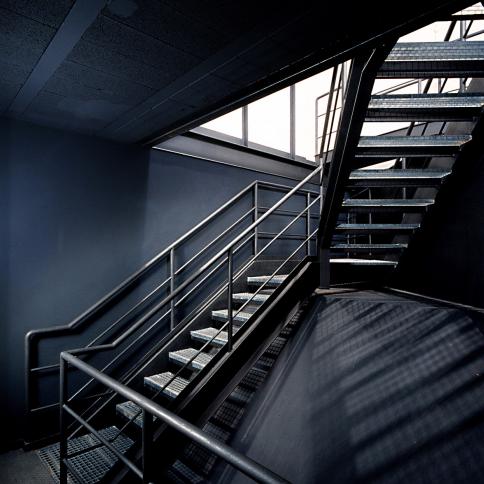Automobile design center
Customer period of stay and frequency were increased and sales doubled.
A design center of textile components for cars belonging to a joint venture between two multinational French and Dutch companies. Main client, with corporate office in Barcelona, included Renault, Nissan, Volvo and Audi.
A challenge for our office was, among other objectives, to create a space that let the client double sales for every 500 designs created.
Expertise
Customer
-
Trèves Automotive
French Multinational Group, leader in the automotive seats and components, the interior trim and the acoustic and door panels of the vehicle.
Team
[architect] Bogdanov Arquitectes
[design] Jordi Torres
[photography] Rafael Vargas
Ficha técnica
[location] Hostalric, Girona
[start date] 2001
[end date] 2002
The building underwent major surgery by modifying the position of the staircase and the lift; this resulted in turning the area into an open-plan area.
Open-plan spaces were organized by organically using virtual walls. The hall was inspired by Zen culture, creating an empty space awash in light. The chaotically designed staircase represents a generational change. A shipping container placed outside serves the function of a lavatory.
Two years later, Trebortex has surpassed the indicators it set for itself as objectives; client visit frequency, client period of stay and sales percentage.
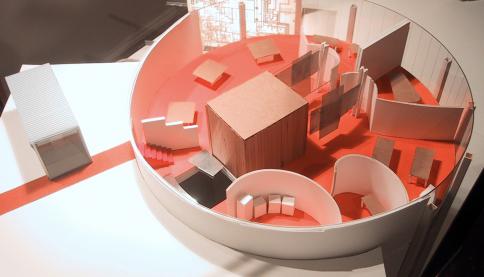
The programme included intervening in the access hall, the engineering open floor area, boardroom, common areas, materioteca (an archive of materials, products and innovative techniques), library and offices, break room and staircase. The staircase was constructively resolved using steel profiles; brick partition walls were constructed using a curved steel profile, earthenware flooring, overhead lighting from polycarbonate skylights and a maritime container redesigned to house the lavatories.

