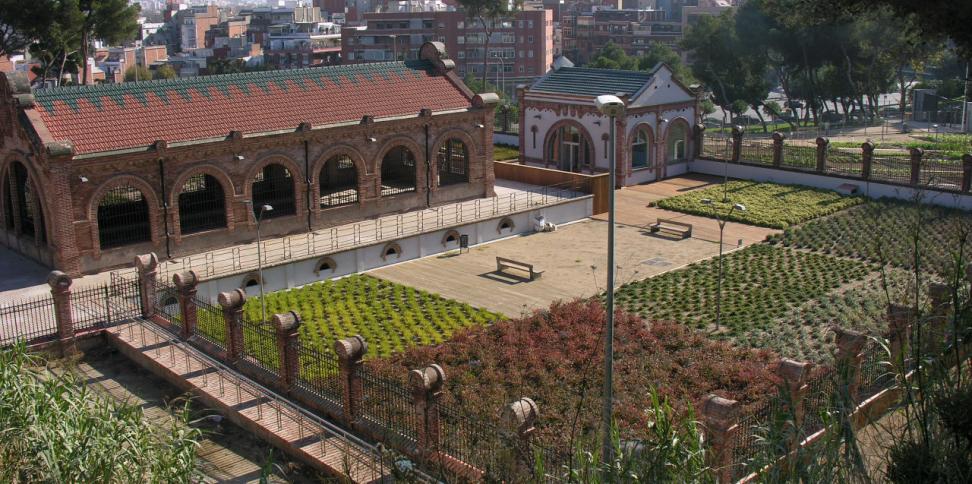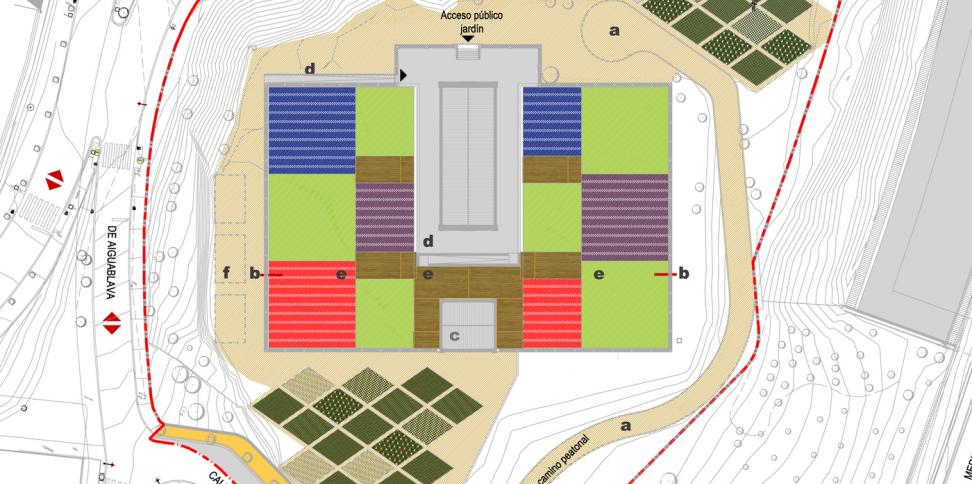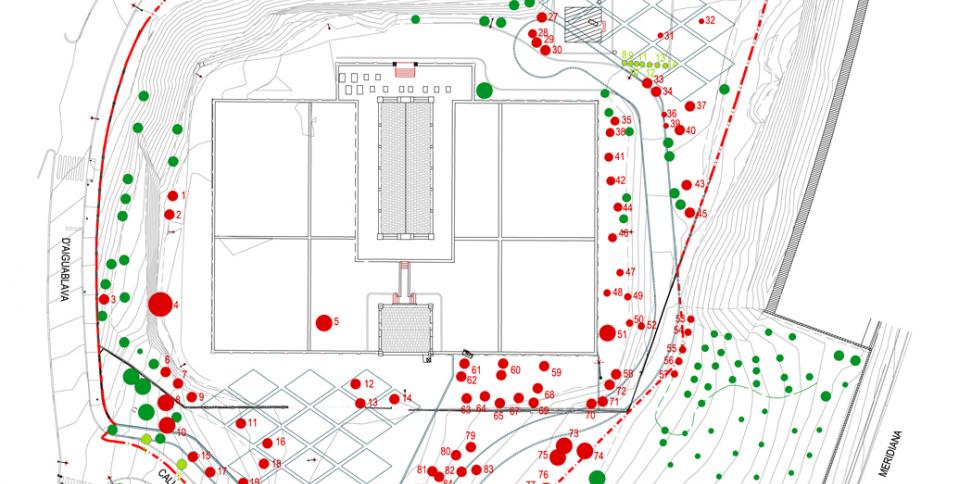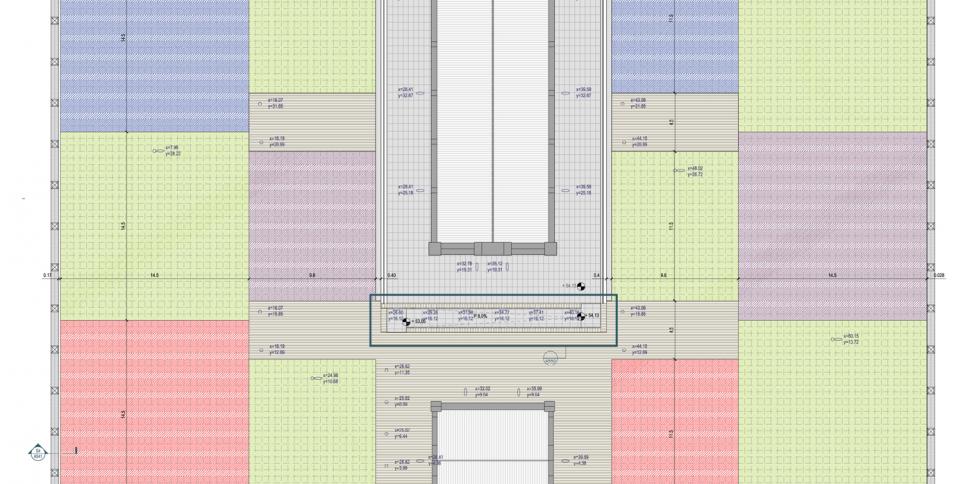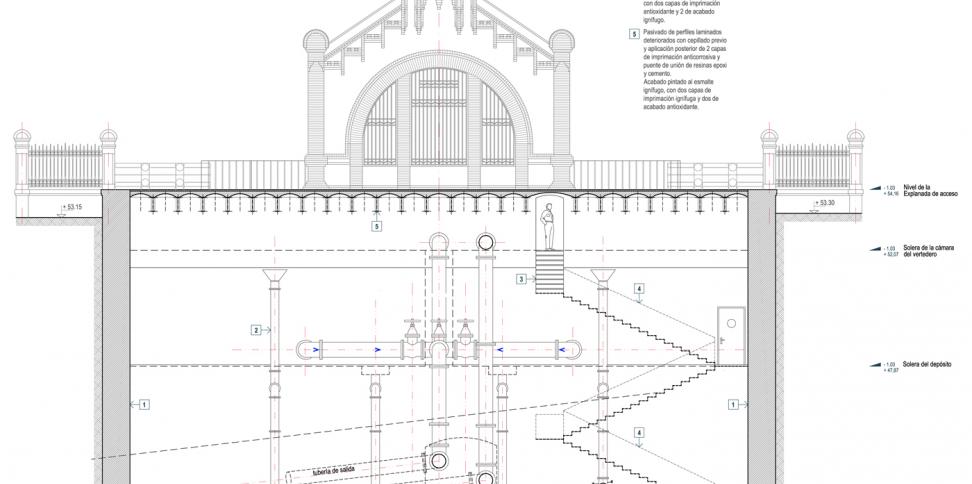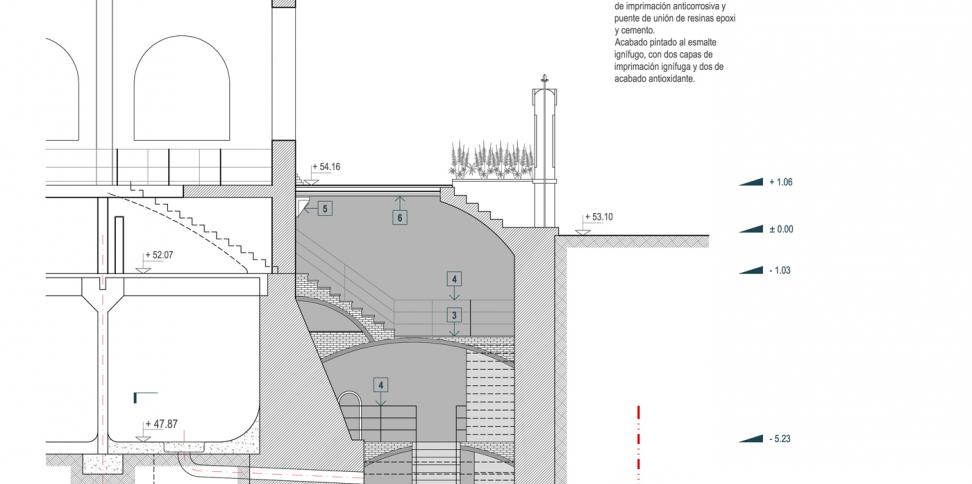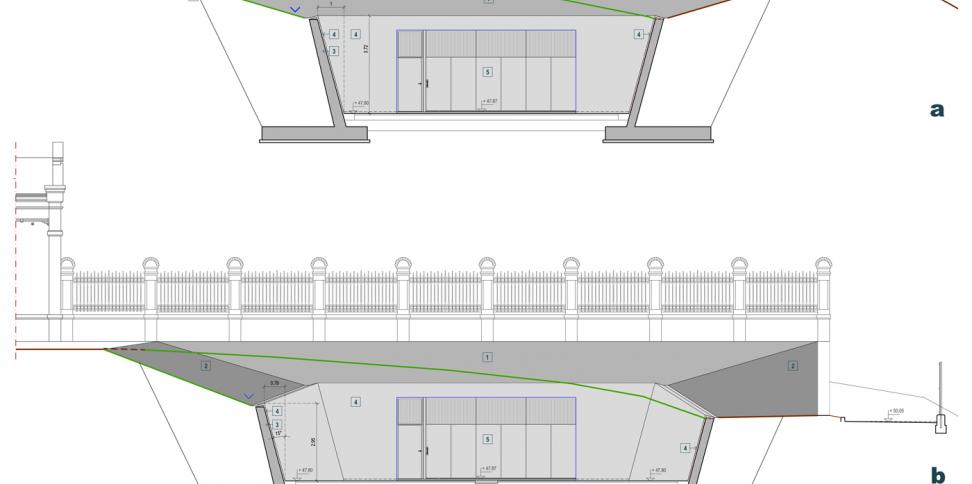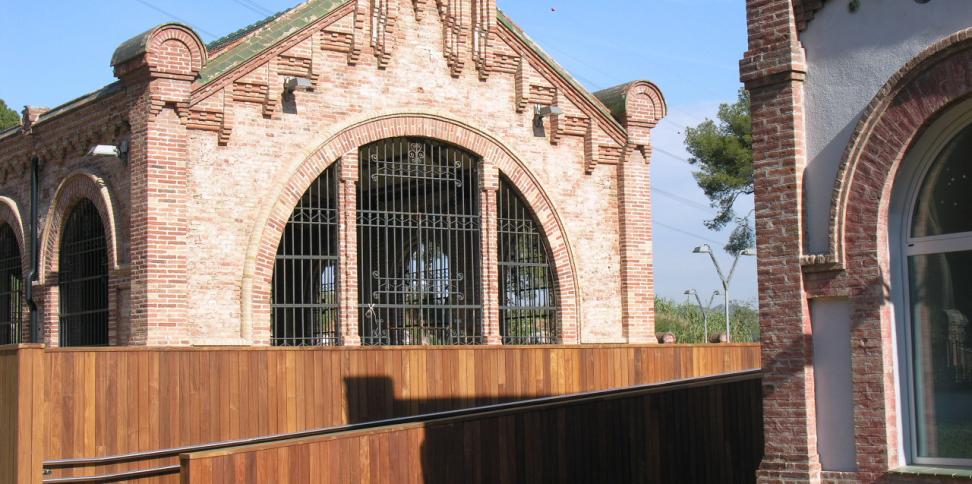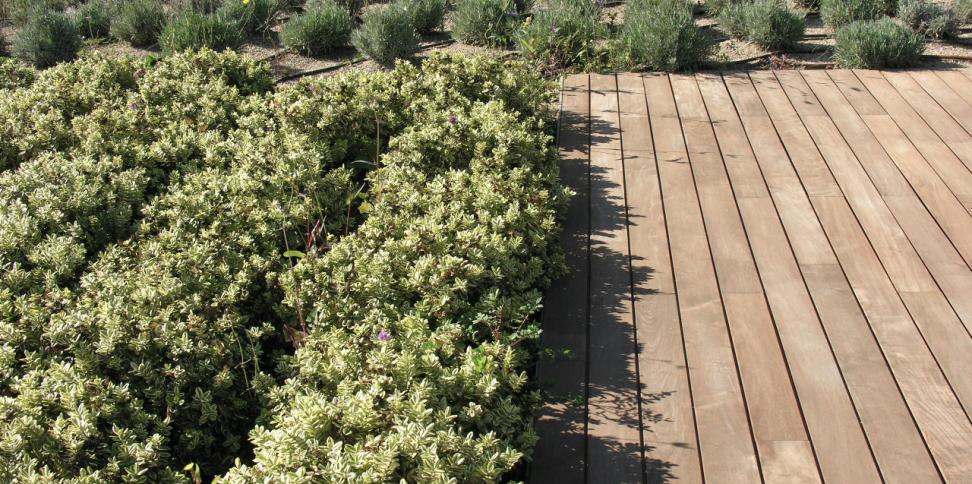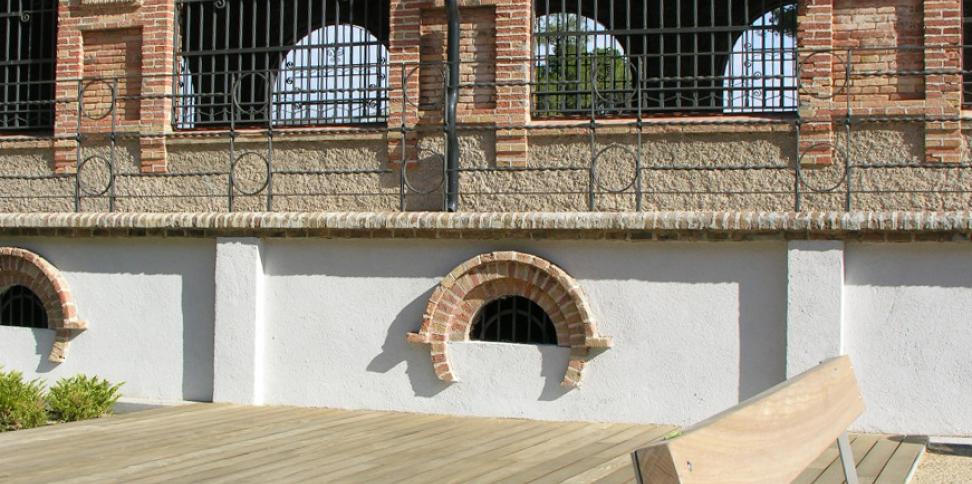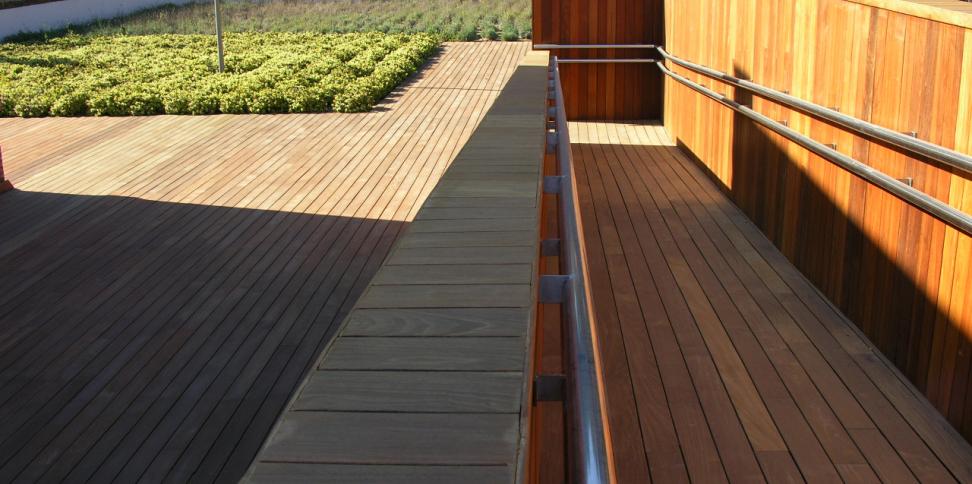Change in use of the reservoir in the Trinitat Nova building
Change in use of a listed building
This is an intervention in the original work of architect Pere Flaqués i Arpí, the reservoir in the Trinitat Nova building constructed in 1917 and owned by the Barcelona Water Company, a Belgian public limited company founded in Lieja in 1867.
Customer
-
Ayuntamiento de Barcelona - Pronoubarris, Distrito de Nou Barris
Company owned by the municipality of Barcelona that regenerates and transforms the territory and ensures public services in Nou Barris.
Expertise
Ficha técnica
[location] Trinitat Nova, Nou Barris, Barcelona
[start date] 2002
[end date] 2007
[urbanized area master plan] 11.927,54m2
[square] 2.400,00m2
[urban gardens] 825,00m2
Team
[architect] Bogdanov Arquitectes
[engineering] Tec-Cuatro
[landscape] Joan Rigola, Arquitecto
The refurbishment project consisted of adapting two modernist buildings located in an enclosed space; a water chlorination tank and a guardhouse placed perpendicularly to each other. These two buildings are over the reservoir with the regulation chambers attached to the perimeter wall. The entire reservoir has a 4,000 m2 surface area and a French style public garden with vegetation covering the surface of the tanks.
Building took into consideration adaptation of the access roads and perimeter courtyard to the chlorination tank, renovating and recuperating the modernist fence, adapting the guard house and finally installing some rhomboid shaped urban (vegetable) gardens that would follow the technical specifications of the Barcelona Town Council Parks and Gardens department.

