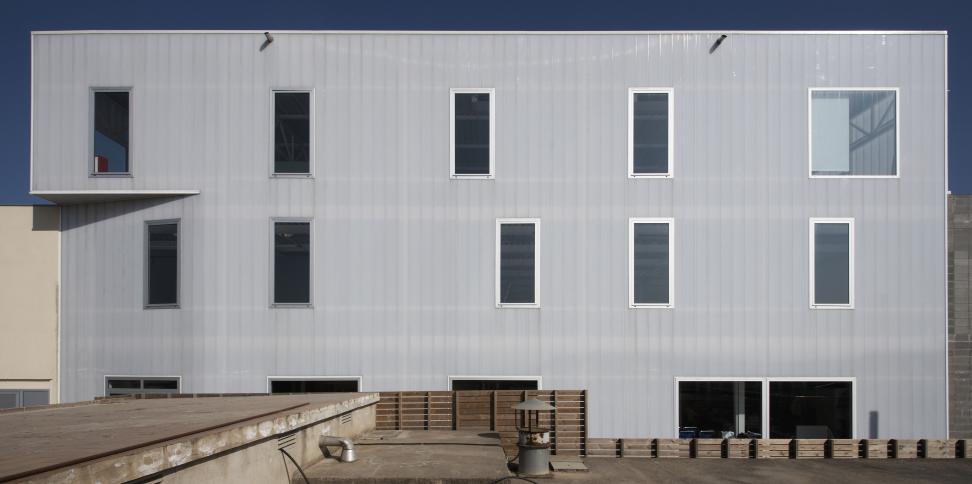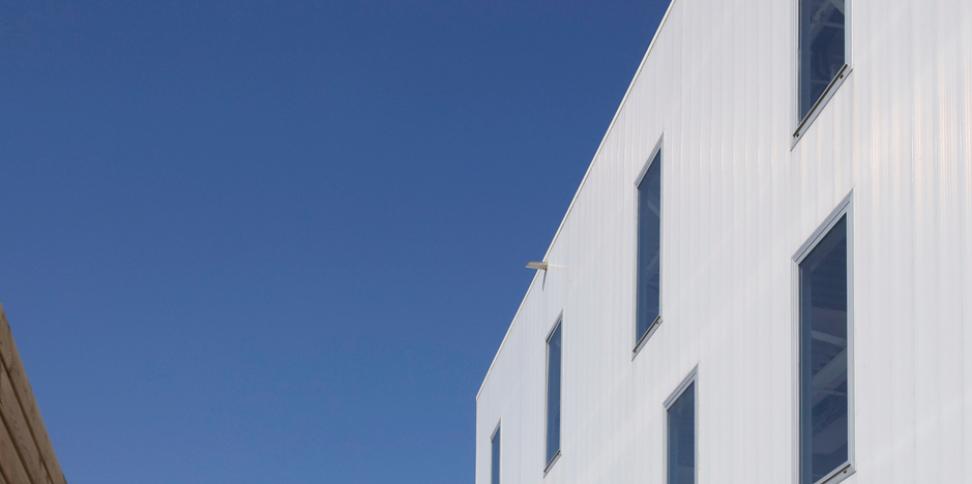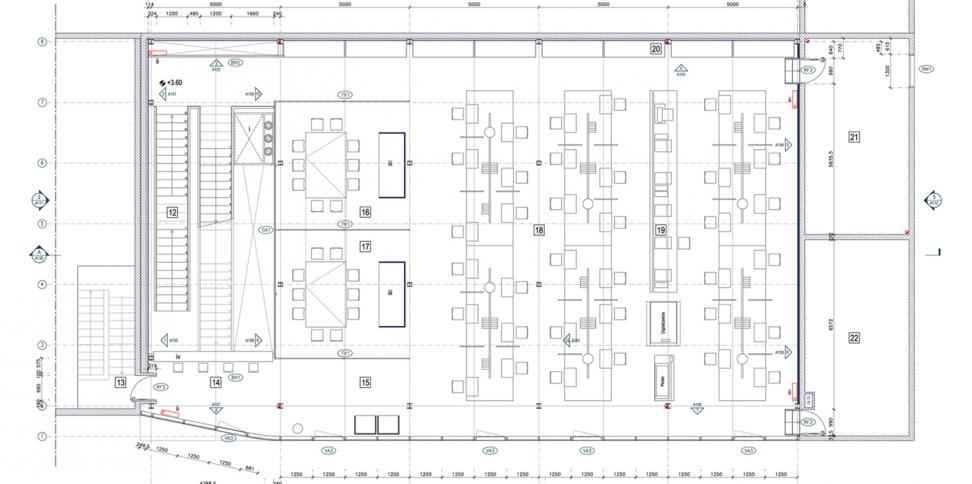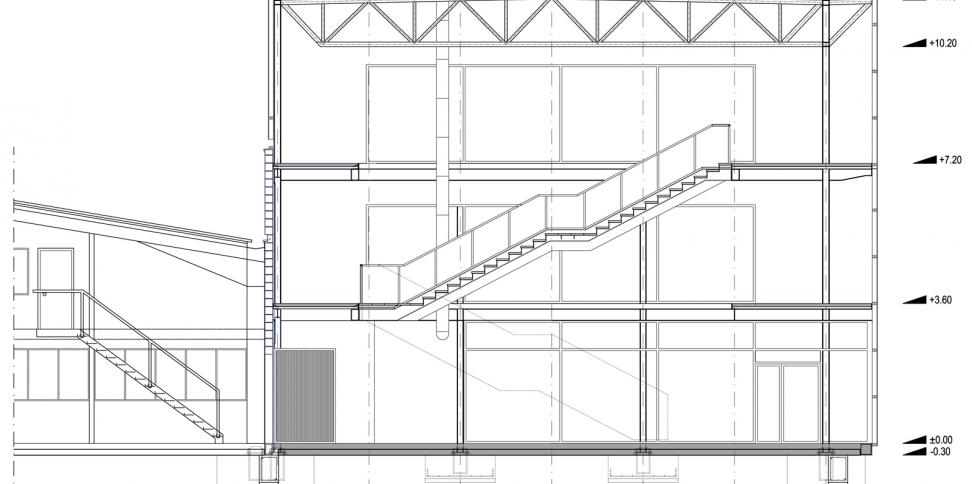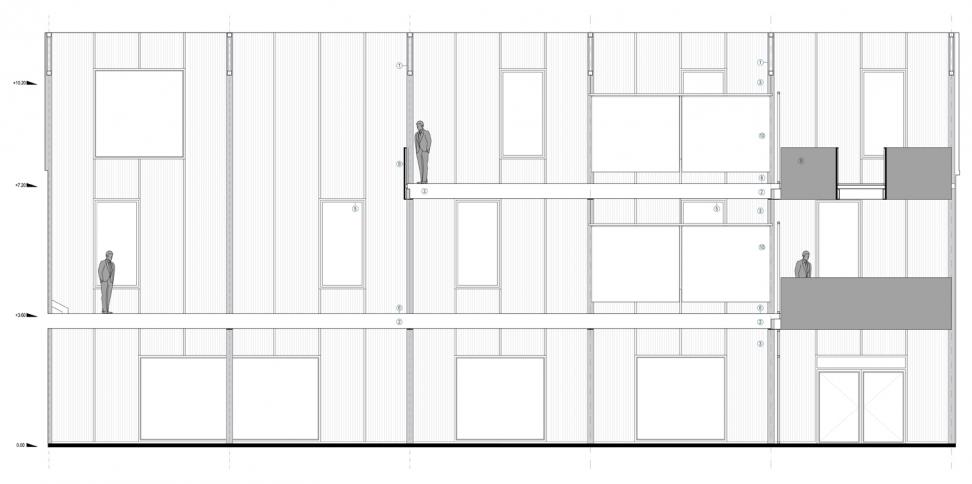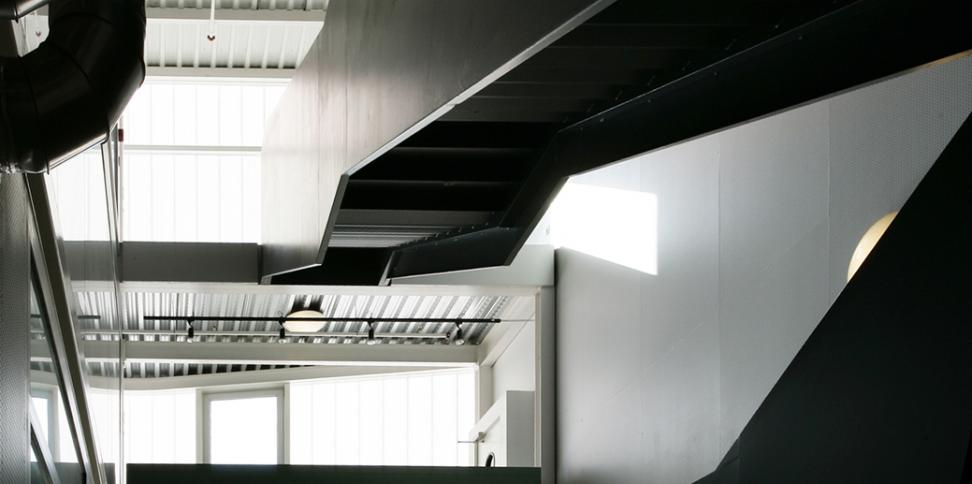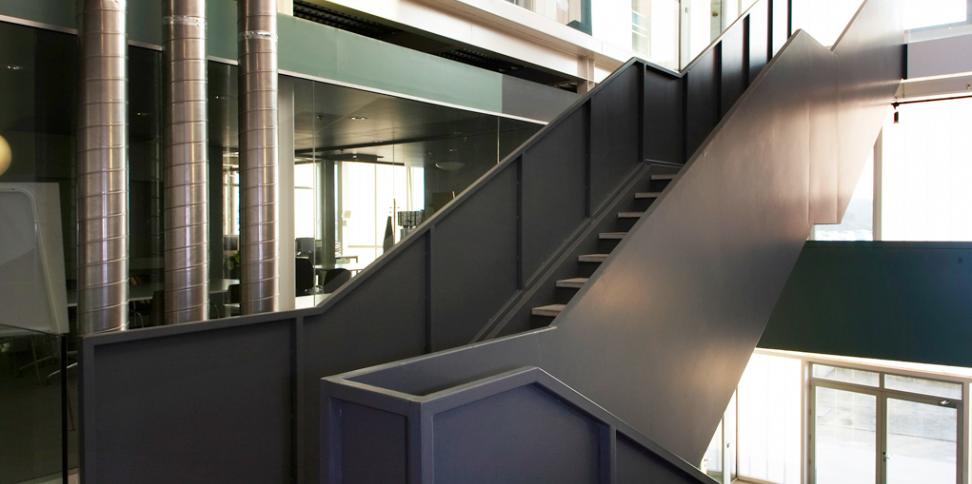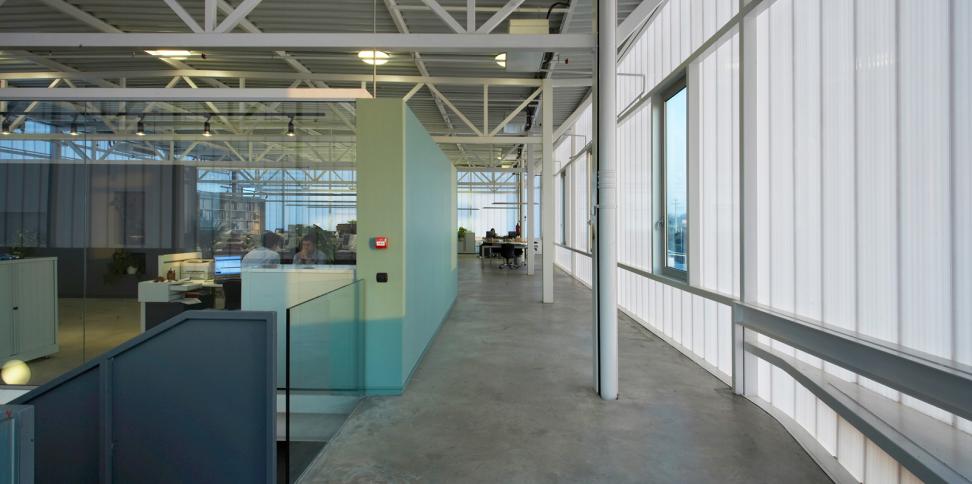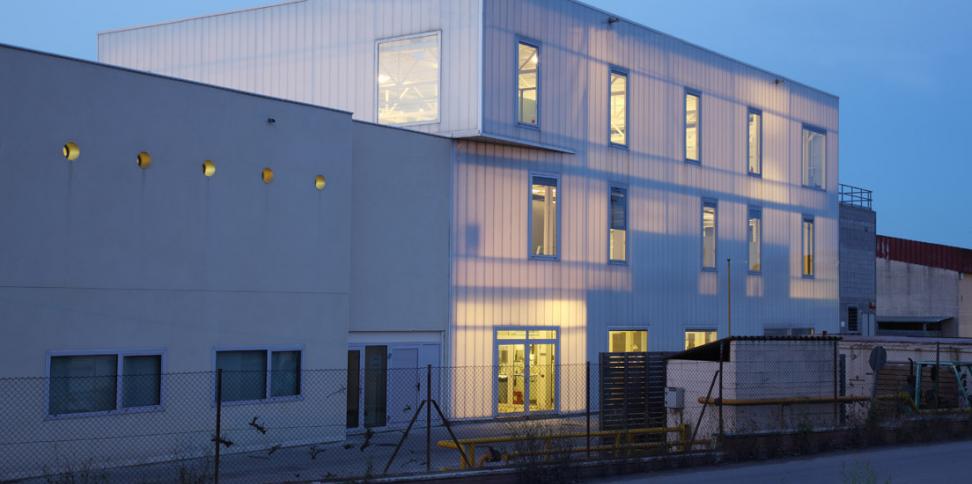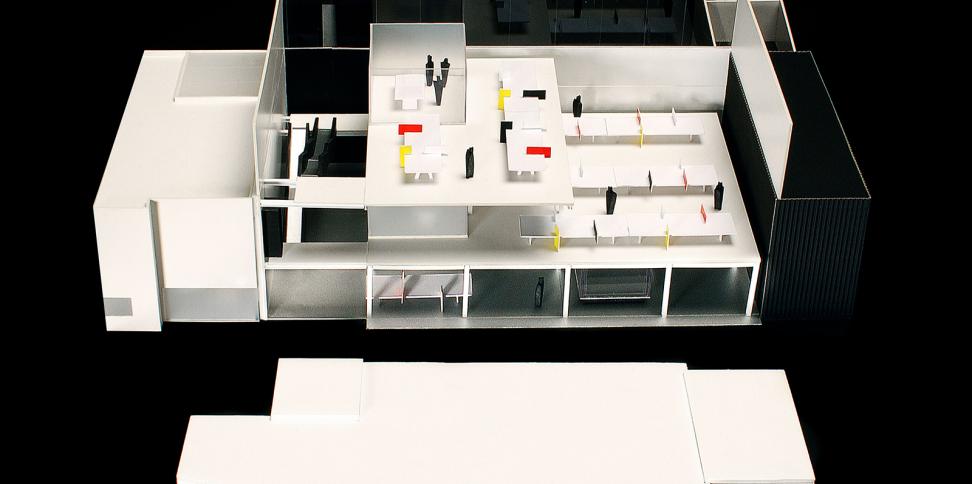Textile offices and laboratory
Innovation on the job in a relational aesthetic space.
The building houses a mixed programme of offices and laboratory, all of which is in a single industrial building with 1000m2 of surface area and measuring 25m by 15.50m with a height of 12m. The laboratory is located on the ground floor and the Technical Offices are on the two upper floors.
The construction concept leaves the wiring and plumbing in plain sight; wires are strung along the ceiling and the pipes are visible in a deliberate scene of disorder. Plasterboard walls with micro-perforations improve the acoustic comfort of an open floor area with 60 relocated work stations.
Customer
-
Trety
Leader Group in the manufacture and transformation of Textile and Plastics and all kinds of materials for the interior coating of vehicles.
-
Trèves Automotive
French Multinational Group, leader in the automotive seats and components, the interior trim and the acoustic and door panels of the vehicle.
Expertise
Ficha técnica
[location] Maçanet de la Selva, Gerona
[start date] 2003
[end date] 2005
[construction area] 1.002 m2
[surface plot] 30.000 m2
Team
[architect] Bogdanov Arquitectes
[furniture] Esmeralda Barea
[photography] Rafael Vargas
The result is a light and recyclable building where the façades are polycarbonate panels and the windows frame the world outside with translucent materials. A mixture of densities and transparencies bathes the inside of the Technical Centre through the polycarbonate façade. Thin textile walls structure the interior space, which is set up as meeting rooms, and in the background the plasterboard walls with micro perforations improve acoustic comfort in the open floor area with work stations. The load-bearing structure is made of laminated steel with mixed floor slabs of concrete and galvanized steel. The front and lateral exterior walls are made of polycarbonate with niches and air chamber, the exterior aluminium metalwork is silver in colour.
The concrete and quartz flooring is finished with a transparent polyurethane varnish. The stairs are made with painted laminated steel stringers and handrails with precast concrete treads.
The commitment to low cost material execution, along with the idea of adjusting the budget, does not limit the objectives in certain essential qualities of this project; spaces, sensations, uses and comfort.

