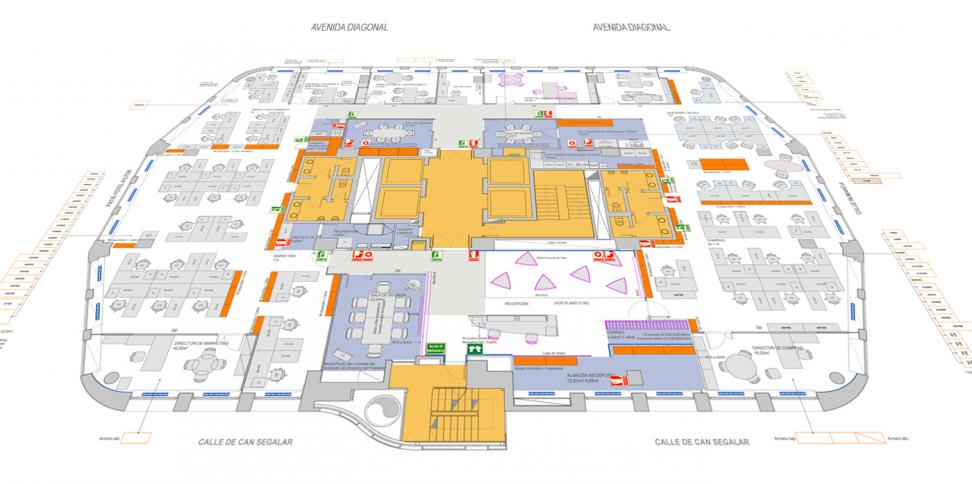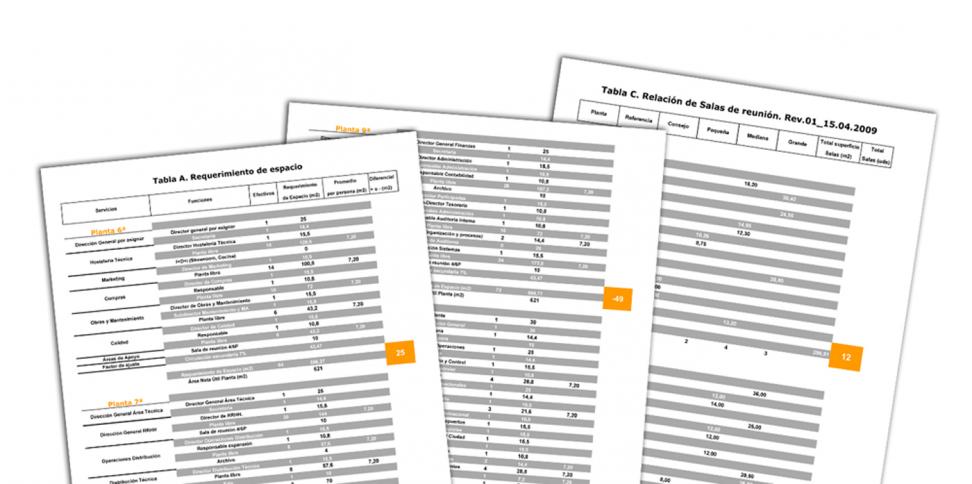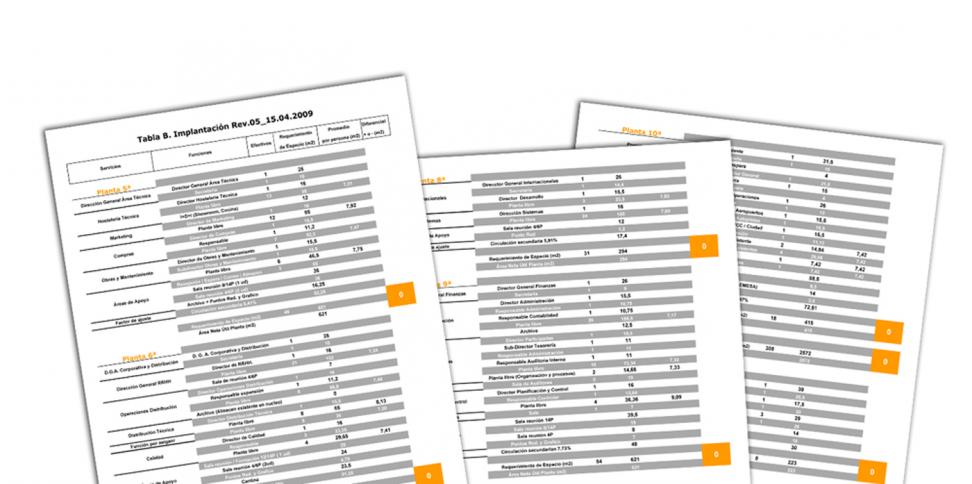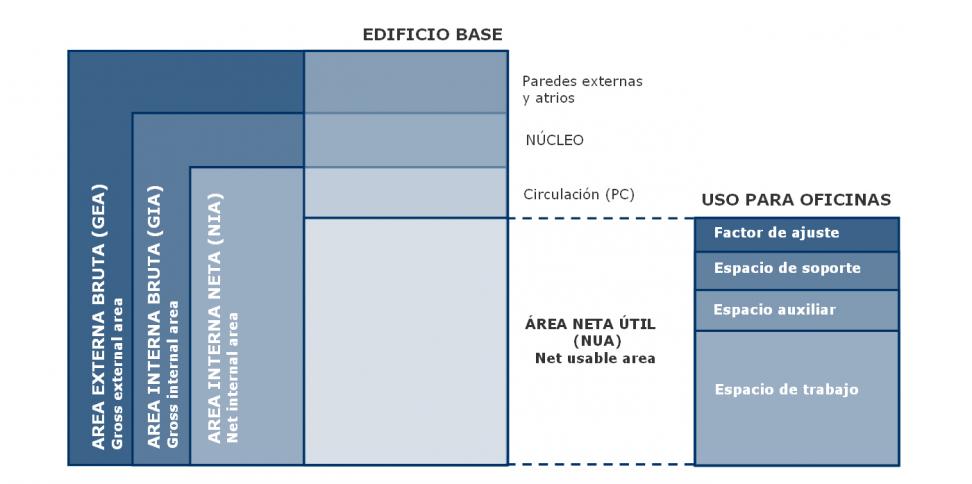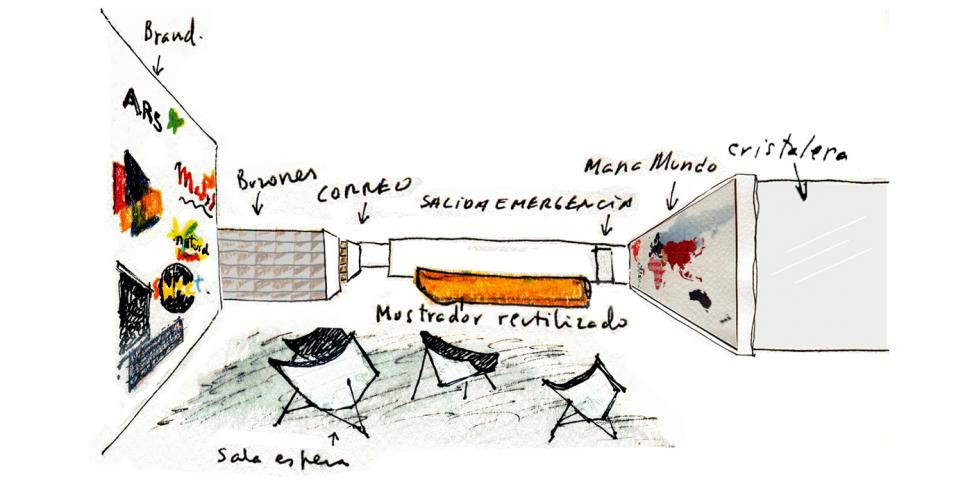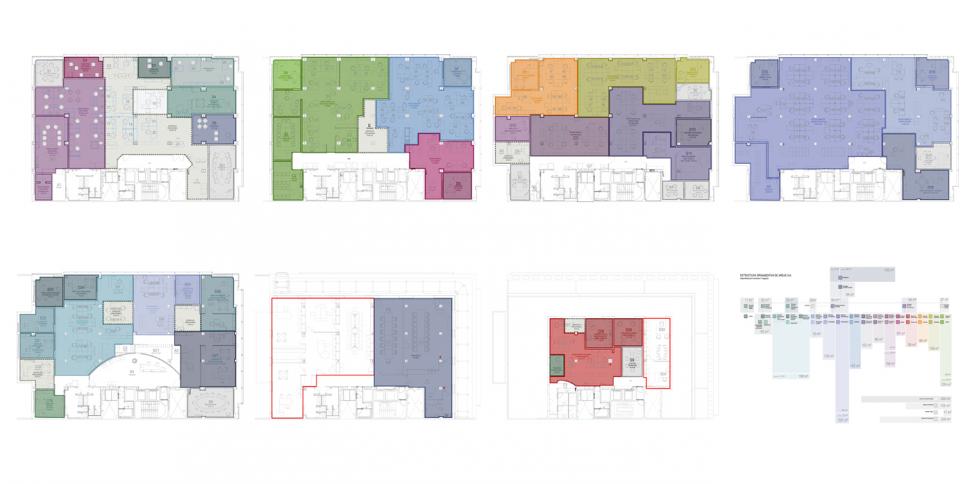Workplace Consultancy
Success and efficiency moving the Areas offices
Phase 1: Inventory and Auditing the Current Space
After performing an extensive audit, a specific inventory list was created on the furniture for reuse. The way the organization used the furniture was analysed as well as people’s needs and perceptions.
Phase 2: Planning and Logistics of Movement Between Buildings
Space design by applying space planning methodology to developing solutions and using expertise.
Total people relocated: 225 distributed throughout 5 floors.
Building Base Area ~ 4,000 m2. Total Useful Area (TUA) per person: 7.35
Team
[architect] Bogdanov Arquitectes
Expertise
Customer
-
Áreas
Multinational group providing travellers with services in all their facilities located along communication routes and in travel hubs: airports, freeways, highways, train stations, shopping malls and fairgrounds.
Ficha técnica
[location] Av. Diagonal 579, Barcelona
[start date] 2009
[end date] 2009
[area base building] 4.000m2
[total people relocated] 225
Phase 3: Logistics of Moving Between the Buildings on Via Augusta 21-23 and Avenida Diagonal 579
Using a suitably phased strategy, which adjusted to organizational operations and objectives maintaining cost efficiency.

