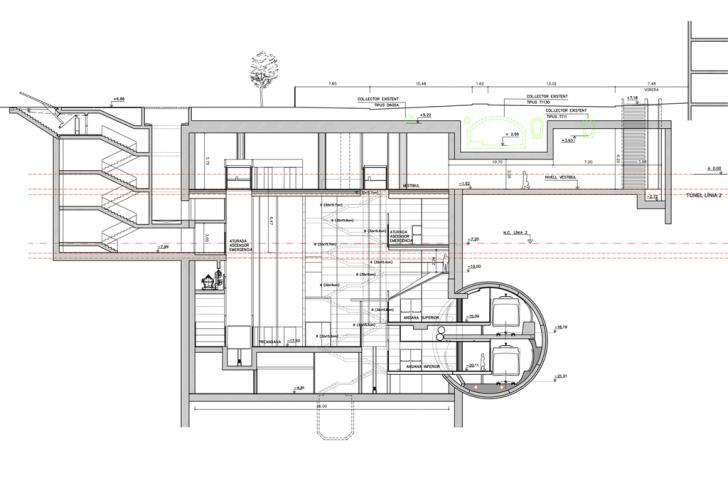Designing 4 stations in the barcelona metro
Interior design, finishing work and conceptualizing metro stations
The project is part of a plan to extend the Barcelona Metro network as a result of southward city expansion and a desire to link the outskirts of the city, from Badalona to the El Prat airport. The new Metro line 9 will be the longest in Europe with 46 stations. The engineering firm Tec-4 was asked to define the route through the city and design and develop civil works, organizing tasks with an interdisciplinary team of over 300 people. Our studio participated by designing and developing spaces and the finishing work in 4 of the 12 stations on line 9.
Ficha técnica
[location] Barcelona. Línea 9: Estaciones de A. Torner, P. Logístic, F. Cisell y I. Cerdà
[start date] 2002
[end date] 2002
[construction area]
Customer
- Tec-4
- GISA
The project consisted of planning, along with Tec-4, large spaces for train platforms, the design/function of connections with the city and station interior design. Throughout the project process, research was conducted on materials, comprehensive design of user flows to the escalators and glass lifts, with a large empty central space and the location of ticket offices and access gates. Specifically, our studio designed the lighting systems, finishing work and metro station furniture. Our participation concentrated on the design of four stations: Foc Cisell, Ildefons Cerdá, Parc Logístic and Amadeu Torner.
Expertise
The last two are noteworthy because of their uniqueness and the importance of their locations: Parc Logístic with 300,000m2 for offices, which is currently the last station on the line and shall be extended in the future to the Barcelona, El Prat airport; and Amadeu Torner in the new Gran Vía, which shall be extended to el Hospitalet using its connection with the Generalitat railway, thereby joining the two fairgrounds in the city.
Our contribution as an integral part of the team was not just focusing on interior design and finishing work but also conceptually defining the spaces. Over 300 technicians from different consulting companies participated in the planning and construction process.
Team
[architect] Bogdanov Arquitectes
[structure] Tec-Cuatro
[integrated project direction] Tec-Cuatro










