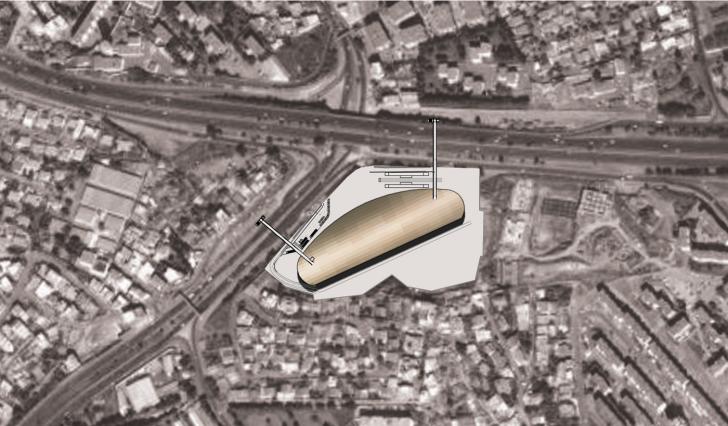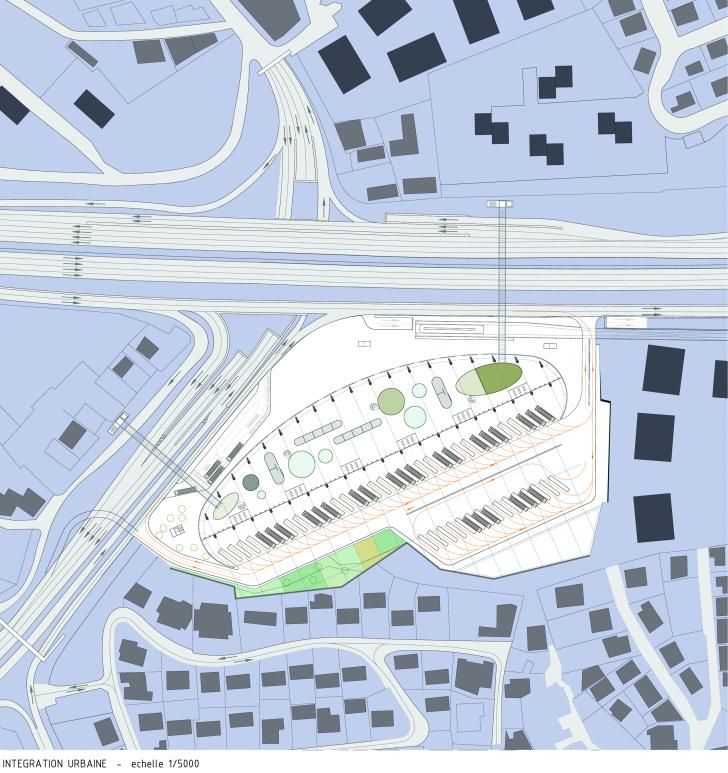Multimodal station
A provisional joint venture for two companies and a multidisciplinary project to design transport infrastructure.
INTERNATIONAL TENDER
Infrastructure in a plan to extend the east line of the Algiers Tramway from Fusillés Carrefour Ruisseau to Bir Maurad Rais. The terrain was irregularly shaped and opened onto two highways that bordered it and simultaneously defined the insertion into the city: the South Algiers Bypass, on the north-east side of Algiers and the RN01 on the south side.
Ficha técnica
[location] Bir Mourad Rais, Alger
[start date] 2008
[end date] 2008
Customer
- Direction des Transports Wilaya d’Alger
The programme proposed was as follows:
- Accessibility in the connection between two different modes of transport
- Departure lounge, reception hall and annexes (left-luggage office, lockers, information desk, cafés, tobacco and news-stand, lavatories, etc.), administrative offices and other activities (agencies, restaurants, etc.)
- 35 platforms for passenger boarding and unboarding
- 500 parking spaces for cars
- Integration of the “future Tramway station” as well as the surface area reserved for the Tramway tracks.
Expertise
ARCHITECTURAL PROPOSAL
The opening into the city was a key aspect. An elliptical line against the highways defined the linear building proposed. The elliptical shape of the floor was derived from analysis on the connection of the linear building with metropolitan transport, urban transport and the future Tramway.
The covered and air-conditioned linear building was 232 m long, with variations in the centreline from 24 to 48 m. The outside gallery was designed for buses and maintained a length of 232 m and a width of 22 m. The height of the building was 15 m; it was set on a “pedestal” 1.5 m high.
The north façade was partially clad with copper tiles; the entire surface was complex and curved inward at the floor and arched vertically to become the roof of the building. The curvature of the roof-façade allowed the ceiling to reach a maximum clearance height of 13 metres.
ROOF DESIGN
The roof was designed as a grand metallic structure formed by lattice girders curved, with a thickness of approximately 2.50m and a separation of 12m. The girders were built-in at the lower and more curved end, the upper end is supported by a slim metallic pillar that was tilted and articulated at both ends. The struts and joints were deliberately made visual.
The purlins allowed the outer skin of the roof to be suspended under the bottom chord of the lattice girders. This double skin roof works well thermodynamically and lets the structure house technical equipment and installations.
Team
[engineering] Tec-Cuatro
[architect] Bogdanov Arquitectes
[traveller-platform building surface] 13,400.00m2
[parking surface] 16,800.00m2
[pavement and urbanized area] 15,698.00m2







