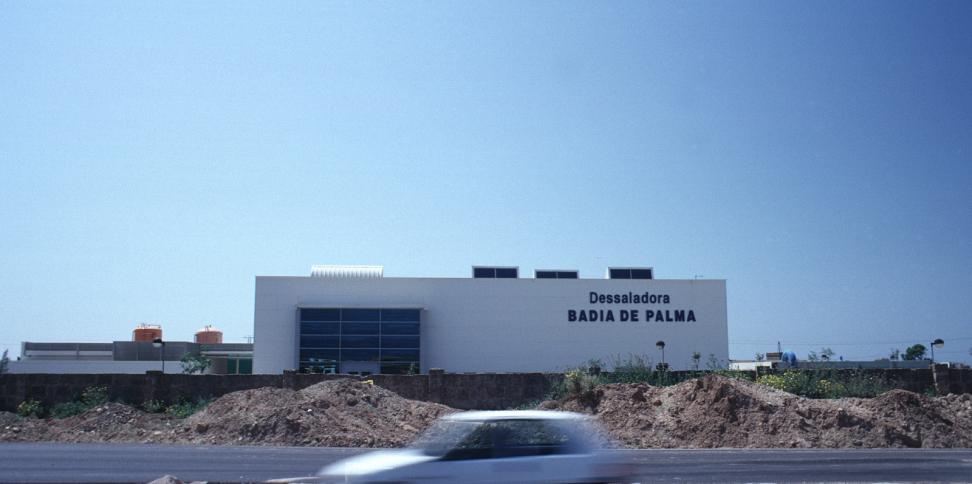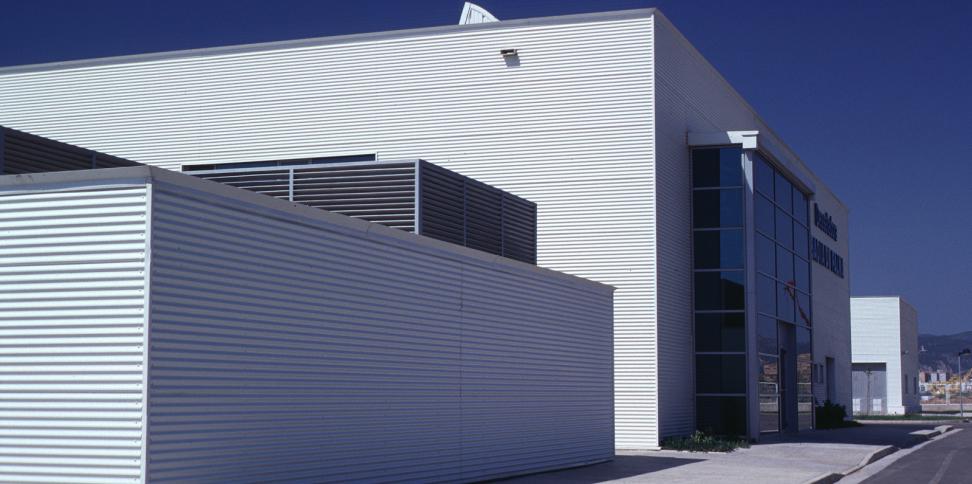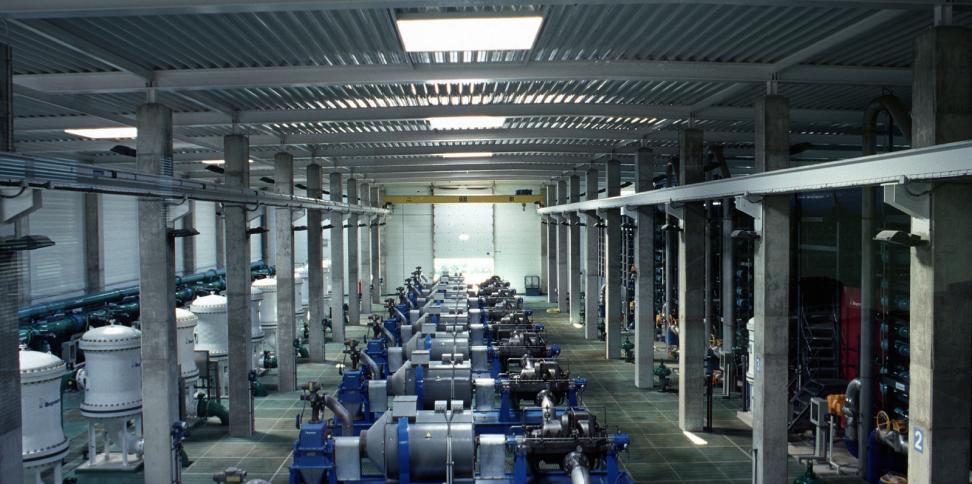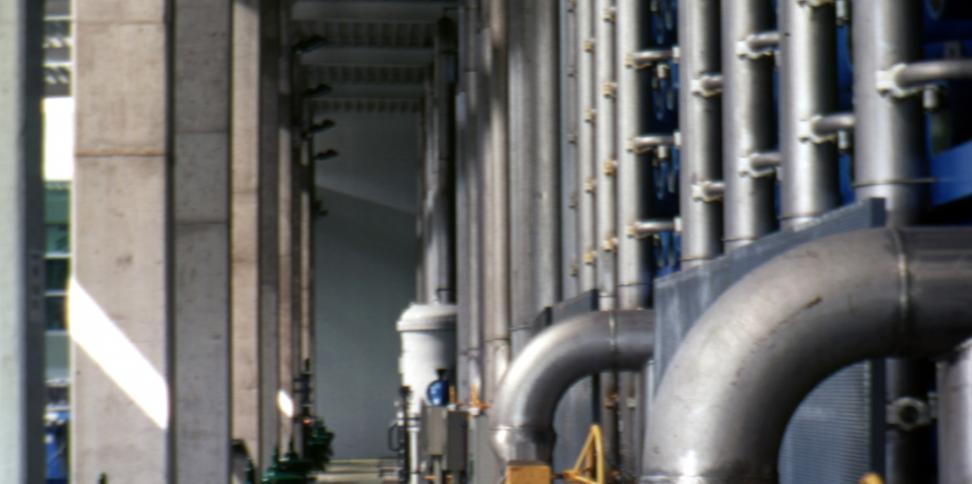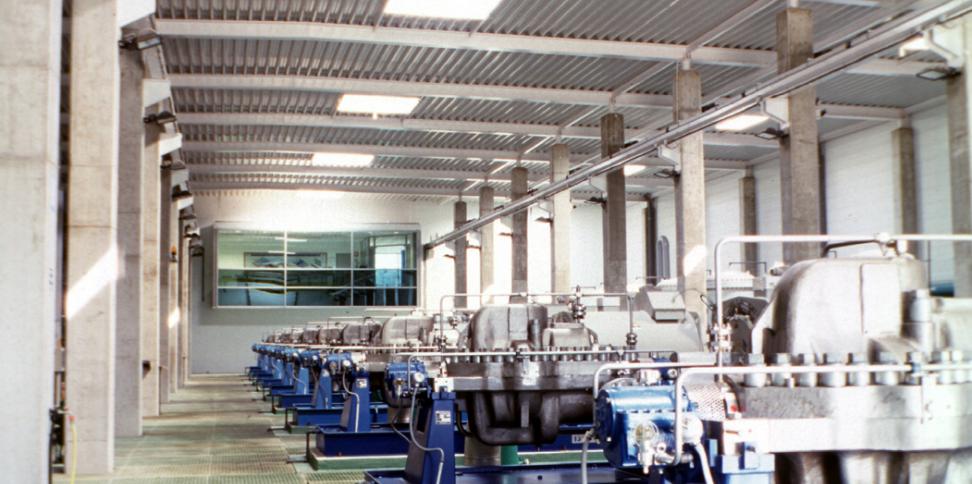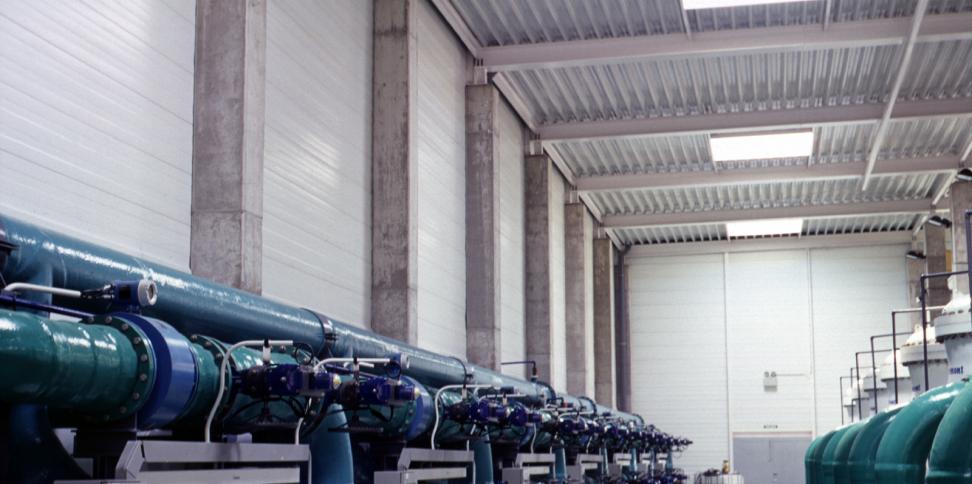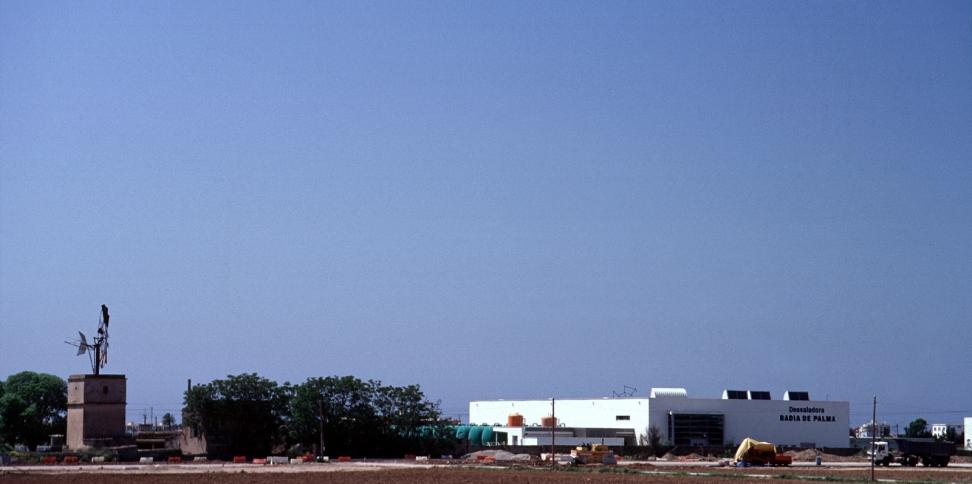Desalination plant in island of mallorca
Harmony through shape
A comprehensive project of industrial buildings and development in a complex programme to provide service to the Island of Mallorca.
The solution chosen was a cube with a technological image achieved by constructing with industrialized metal. A white cube slicing into the blue island sky, a solution designed from a land concept with pure shapes within the landscape.
Customer
-
Ministerio de Fomento
State-owned company that runs the Government's policy in land, air and sea transport infrastructure, among other areas.
Expertise
Ficha técnica
[reverse osmosis building surface] 1.927,03m2
Team
[architect] Bogdanov Arquitectes
[engineering] Tec-Cuatro
[installations] Degremont
The complete project programme included; sand filters, filter cartridges, turbo pump building, reverse osmosis rack building, control centre (offices and control room), water tank for filter cleansing, regulating reservoir, dosing reservoir and warehouses.
The project was completed by internal development of the complex, measuring 20,000m2 of surface area, designing access roads, landscaped areas and car parks.
The interior lay-out is based on the control rooms of large English power stations with a construction system based on the metallic structure, ventilated metal façades and a deck style roof on the control centre.

