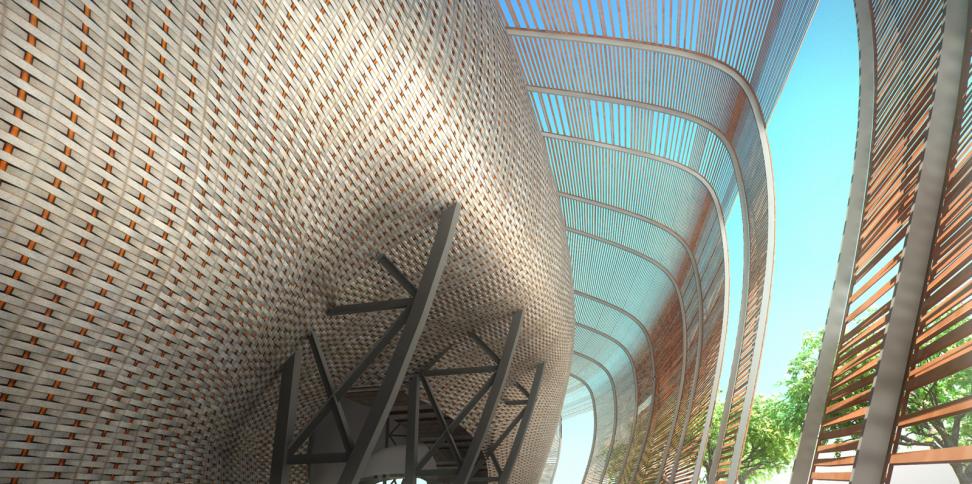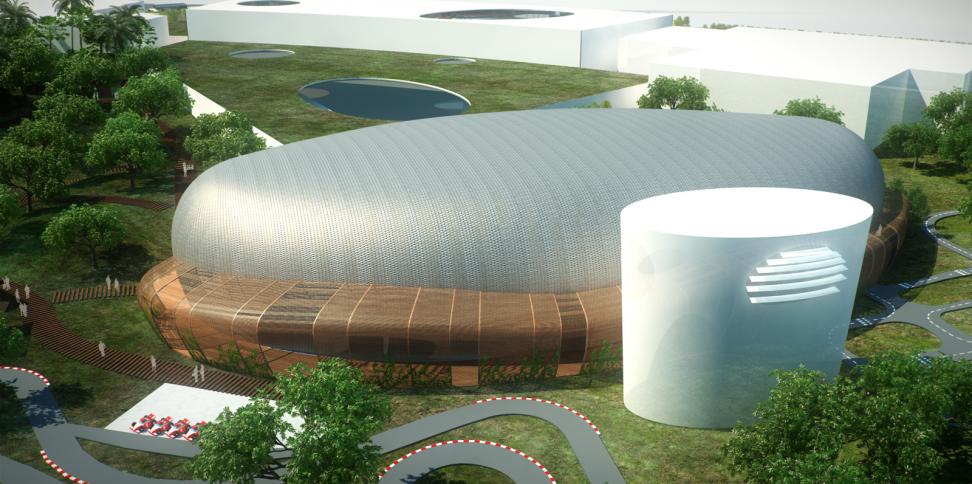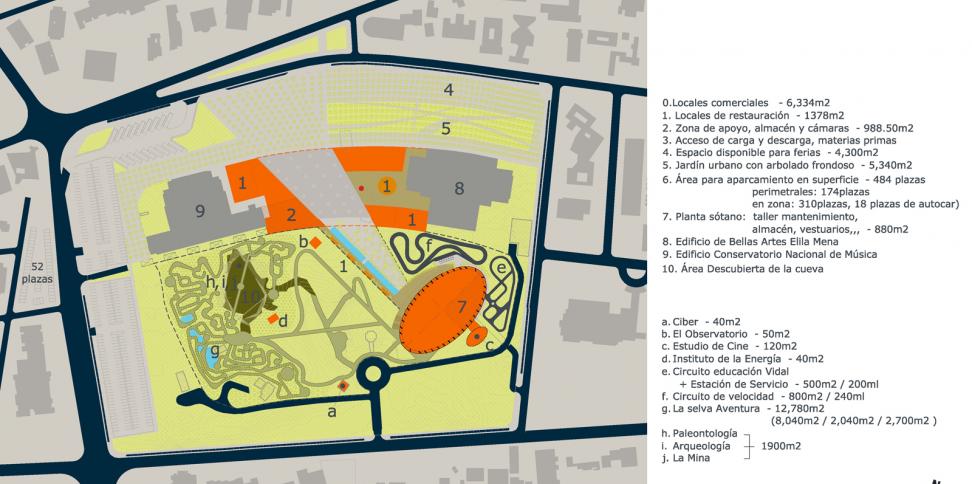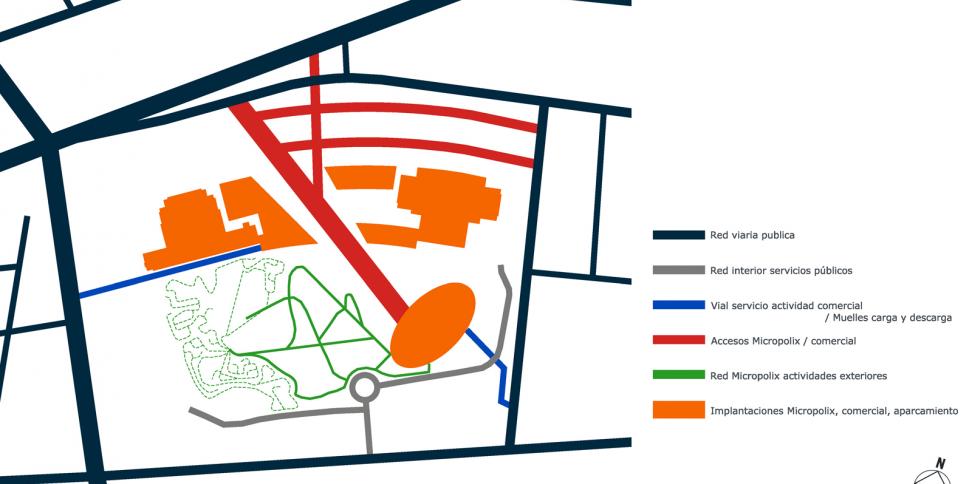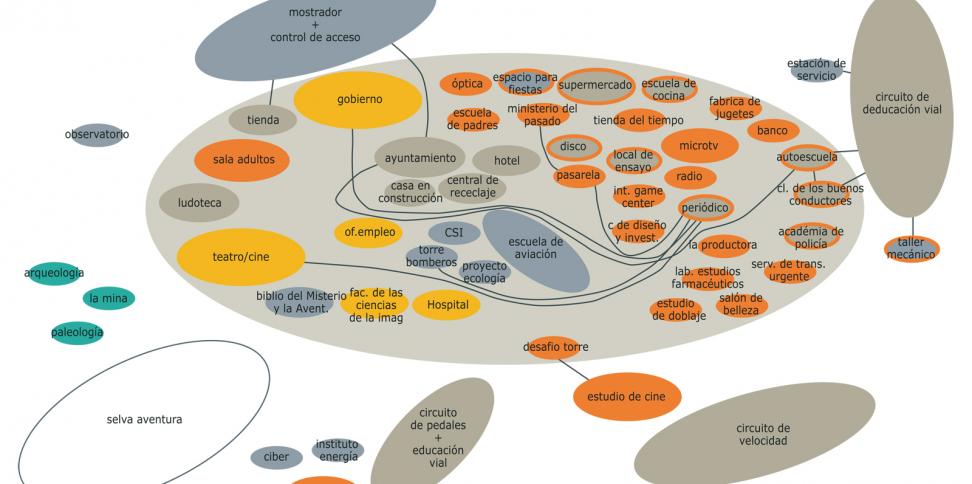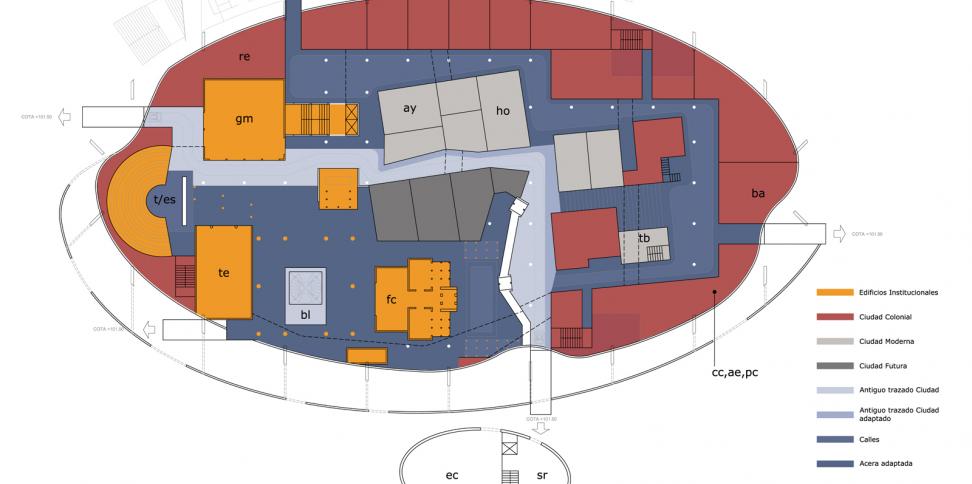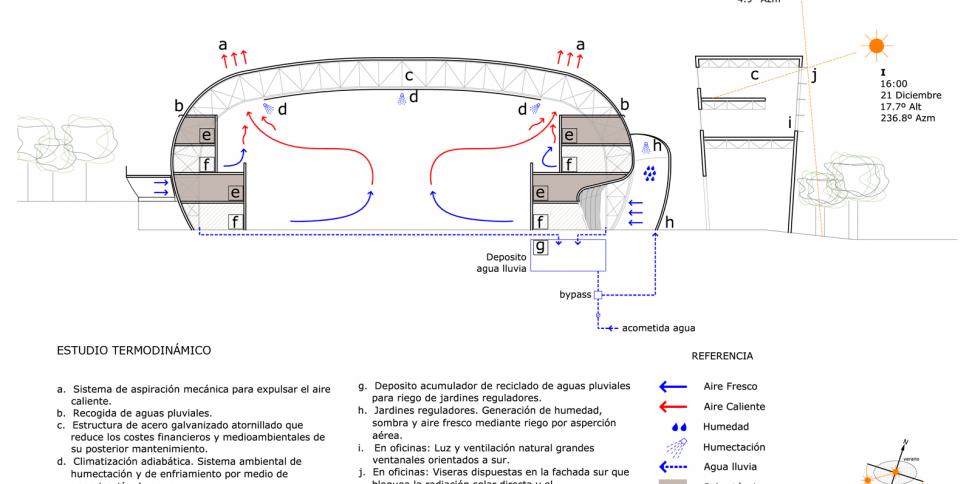Micropolix educational city masterplan, Santo Domingo
Educational and social infrastructure in the Dominican Republic
This new facility in the Dominican Republic was created to revitalize an area of urban expansion in the city of Santo Domingo. The urban dimension included being pedestrian and vehicle friendly as well as having public spaces able to generate traffic and link with traffic flow to the city. The space in question had a total surface area of 80,000m2 right in the middle of the city, created according to social and sustainability criteria, and accommodating the educational section.
The building and surroundings were on a flat surface over which an elliptical building, 18m high, was constructed. It was an open-plan structure made of galvanized riveted steel with a façade designed in intertwined metal. A thermodynamic study was performed on the design. The interior housed a complex programme consisting of; institutional buildings, a colonial city, a modern city and a futuristic city among spaces devoted to retail and activities.
Team
[architect] Bogdanov Arquitectes
[tracing engineering] Tec-Cuatro
[educational concept] Magus Creativa Europe
[infographics] Trainfografía
Expertise
Customer
-
Neinver – Magus Creative Europe
Real Estate Company specialized in the Retail and Outlet sectors. It operates in Spain, Poland, Italy, Portugal, France, and growing into other Countries.
Ficha técnica
[location] Santo Domingo, República Dominicana
[property] Gobierno de la República Dominicana
[start date] 2010
[end date] 2010
[educational city master plan area] 32.242,00m2
[educational building surface] 8.060,00 m2
[public space area] 23.100,00m2
[number of parking spaces] 1182
[public walkway area] 8.550 m2
[public square area] 4.635 m2
The southern façade supported one of the pedestrian access routes connecting the Micropolix educational building with the university buildings through gardens that created shadows and humidity and accommodated outdoor activities. These gardens were envisaged as transition spaces between the exterior and the interior.
The project sought to modulate the scale of a large commercial and educational facility, from the urban level characteristic of the access routes and public traffic spaces to the client planning and specification level.
The architecture, therefore, produces infrastructure highly able to directly produce climatic and lighting conditions inside.

